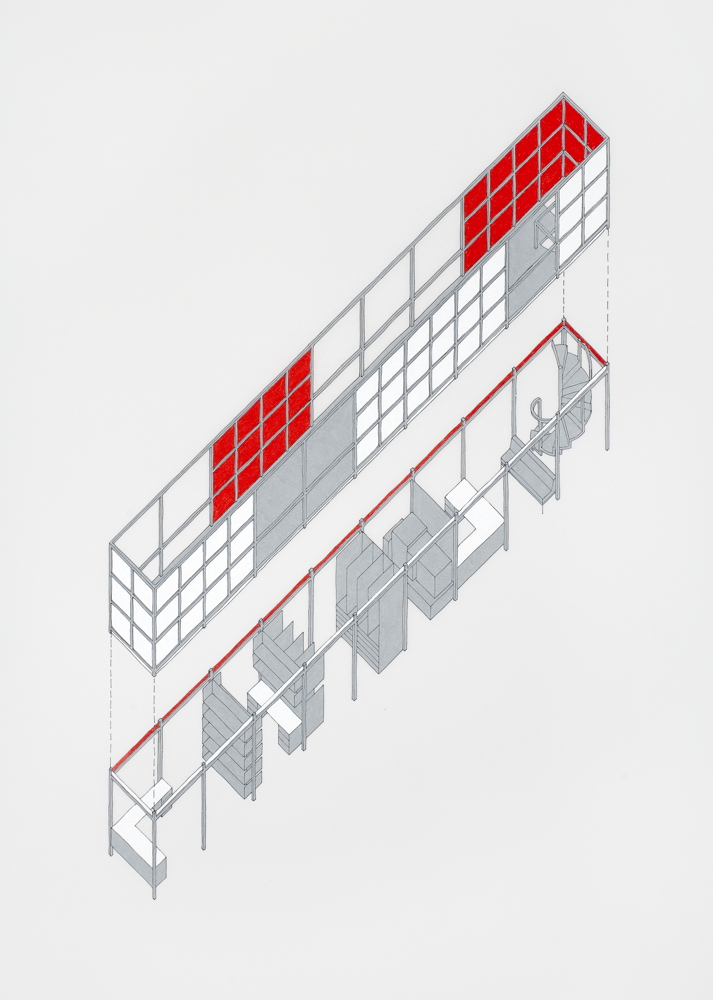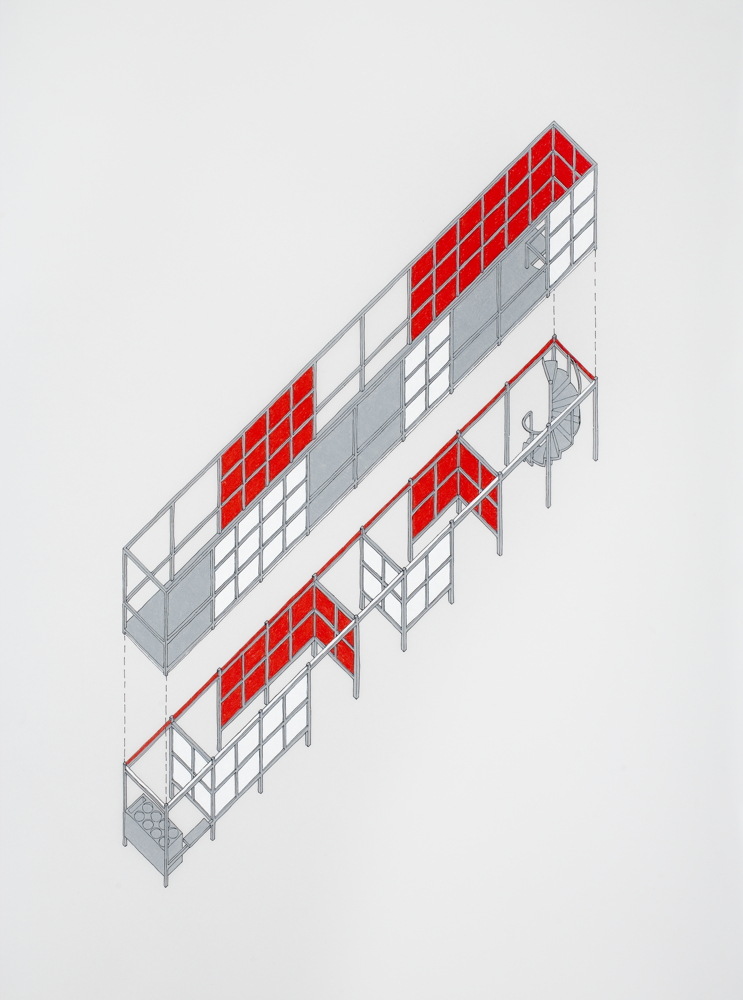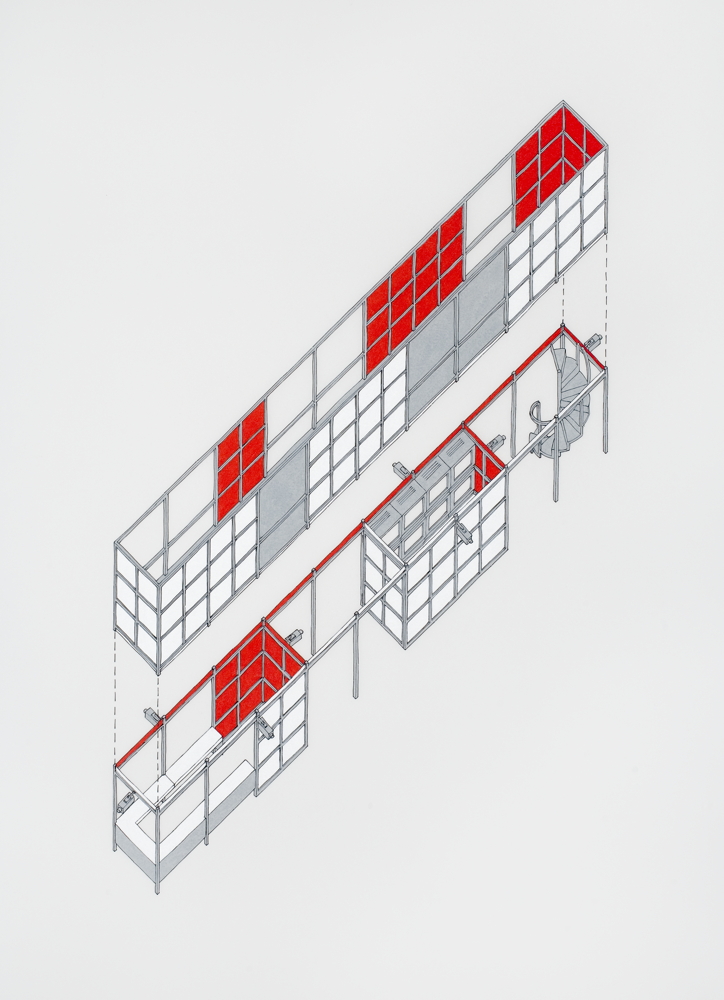The three drawings of the Spec. Pavilions are axonometrics (a scale rendering, like a floor-plan, that also shows the space’s volume in three dimensions) expanded vertically to make both floors of the structure visible. Each Spec. Pavilion is a variation on the Bicycle Pavilion, built in 2002 for two functions: it is a mirador (a raised promenade), and it is a storage shed for bicycles. All three Spec. Pavilions favour the gaze: Spec. Pavilion I houses an office for an outdoor museum or gallery, Spec. Pavilion II is a pissoir and cruising area fronted by an ice cream stand, and Spec. Pavilion III is a surveillance module.
Terence Gower, 2003
3 Drawings: Ink and wax pencil on Mylar
60 x 45 cm each
Link: Architectural Inventions


